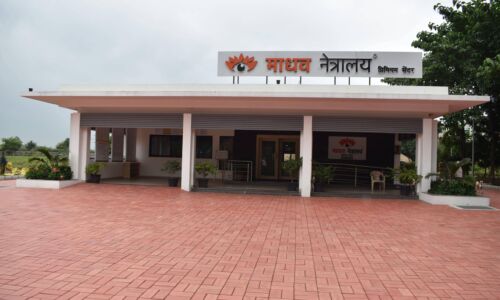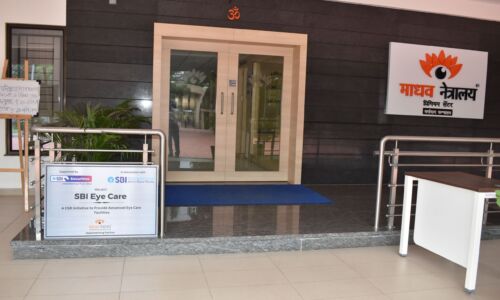

The Madhav Netralaya Premium Centre spans across 6.54 acres in total. Phase 1 entails the development of two significant building blocks, denoted as A and B, encompassing a combined super built-up area of approximately 234,000 square feet. Phase II, earmarked for future expansion, is anticipated to include facilities for postgraduate learning programs, research, ancillary support, hostels, and more, with an estimated construction area of around 157,000 square feet. Additionally, the project boasts a sizable basement that offers ample storage capabilities.The second floor is planned to boasts an impressive array of features, including 11 state-of-the-art operation theatres equipped with the latest technology. It also provides ample surface parking and dedicated staff parking areas, along with convenient access to the atrium pharmacy, optical shop, and cafeteria.
Each OPD has been thoughtfully designed as a self-contained unit, aimed at enhancing patient circulation and minimizing waiting times, thereby reducing patient anxiety. Additionally, the second floor will include a 200-seat lecture and convention hall, six guest rooms, and a 150-bed indoor service facility. For educational purposes, the floor features a spacious reference library and lecture halls, catering to the training needs of PG doctors, nurses, and optometrists. Furthermore, the hospital offers a day-care operation unit and extends community eye care services to underserved rural populations.The second floor also houses cutting-edge pathology and research laboratories, as well as a modern eye bank. Patients and visitors can enjoy a spacious waiting lounge with nurse stations and a variety of single-seater rooms including (general, semi-luxury, and suites).
Moving up to the fourth floor, it encompasses 26 three-seater general rooms and a dedicated six-seater ward for infected patients, ensuring comprehensive care and accommodation options.

